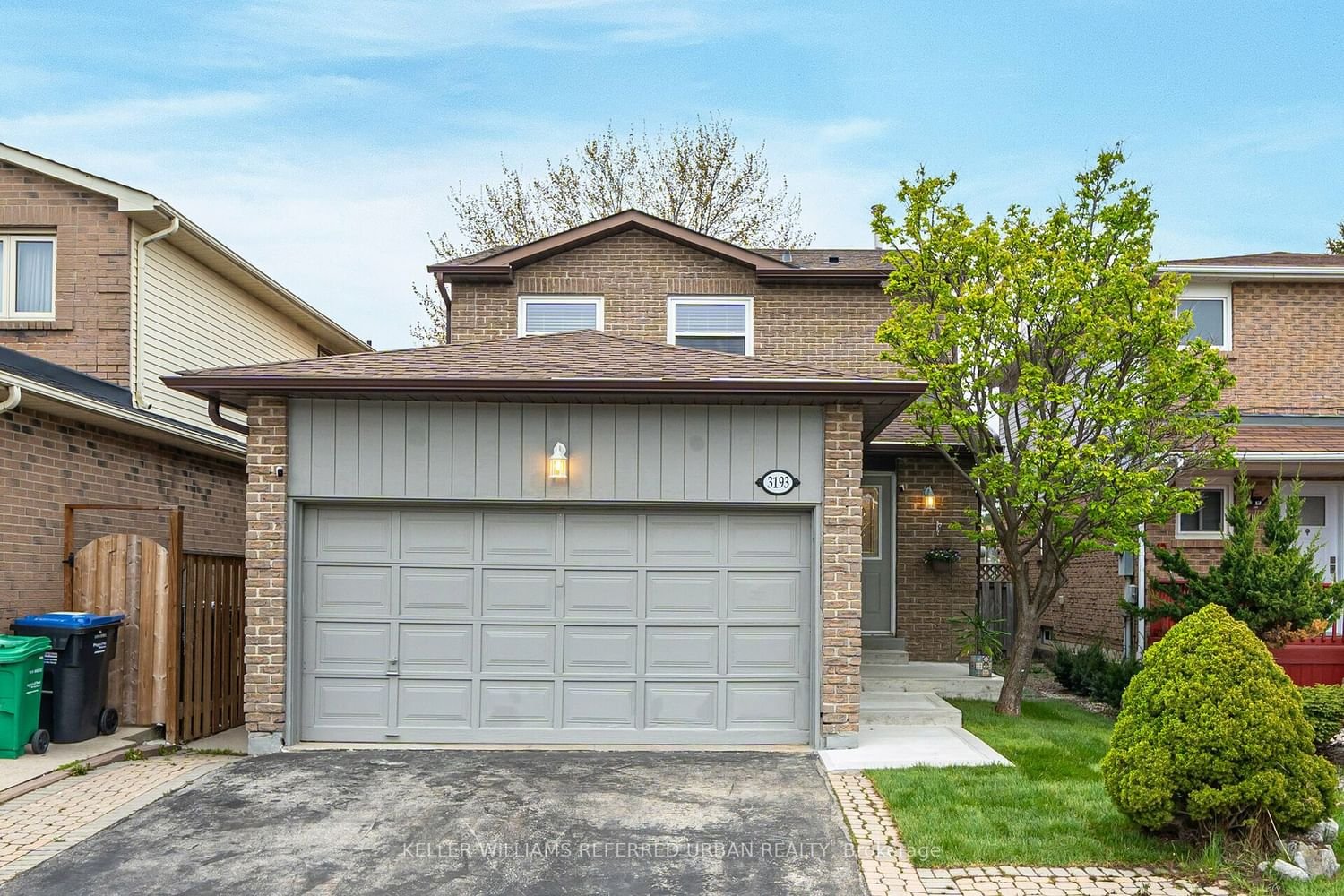$1,219,000
3+1-Bed
3-Bath
Listed on 5/8/24
Listed by KELLER WILLIAMS REFERRED URBAN REALTY
Located In The Heart Of Erin Mills. Welcome To This Beautifully Updated Sun-Filled 3 Bedroom, Plus Backyard Studio, 3 Bath Home Featuring A Large, Cozy Living Room With Wood Burning Fireplace and Double Doors To The Back Patio, Modern Eat-In Kitchen With Stainless Steel Appliances, Separate Dining With Large Bay Window Overlooking Backyard. Primary Suite With Trendy 3 pc Ensuite. Open Concept Basement With A Large Recreation Area And Bedroom Finished With Laminate Flooring And Fresh Paint. Large Private Backyard Re-Modeled With New Retaining Wall and Fireplace. The Studio Is Perfect For A Home Office! Easy Hwy Access, Close To Shopping, Rec Centre And So Much More!
Roof and Eavestroughs (1.5yrs), Furnace (1yr), A/C 8yrs, Windows (4yrs) (except basement), Owned Hot Water Heater (1yr), Attic Insulation (1yr), Nest Thermostat, Smart Home Lighting And Heating Through Kasa, New Front Sod, New Front Steps.
To view this property's sale price history please sign in or register
| List Date | List Price | Last Status | Sold Date | Sold Price | Days on Market |
|---|---|---|---|---|---|
| XXX | XXX | XXX | XXX | XXX | XXX |
W8317334
Detached, 2-Storey
7+2
3+1
3
2
Attached
4
31-50
Central Air
Finished
N
N
Brick, Metal/Side
Forced Air
Y
$5,183.45 (2023)
138.78x31.99 (Feet) - As Per Geowarehouse
